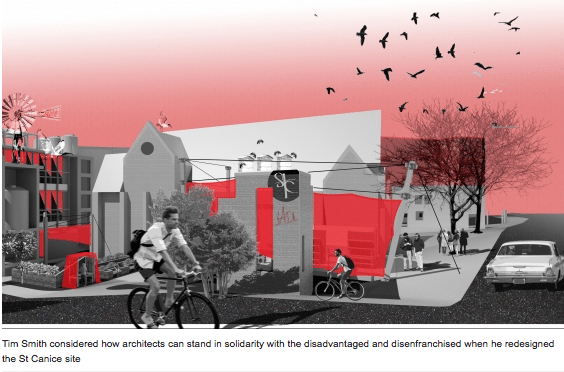Students in the St Canice’s studio were asked to consider ways to ensure a more friendly and equitable future for the parish, while exploring the role the built environment might play in a time of rapid urban change in Sydney.
Sue Wittenoom is a St Canice Parish Council member and is part of the working group looking at the new masterplan for the site.
She said the parish was “profoundly grateful” to the students for their work.

“They watched and listened; helped out in the kitchen, came to Mass, and then shared their ideas in open sessions throughout the year,” Sue said.
“The students have given us 19 different future scenarios to explore – some provocative, some radical, some truly lyrical and poetic. We now have the challenge of distilling their insight into a way forward.”
An exhibition of the students’ designs, What Does the Future Hold for the Modern Church? is on display at St Canice’s Hall, 28 Roslyn Street, Elizabeth Bay, until the end of March.

