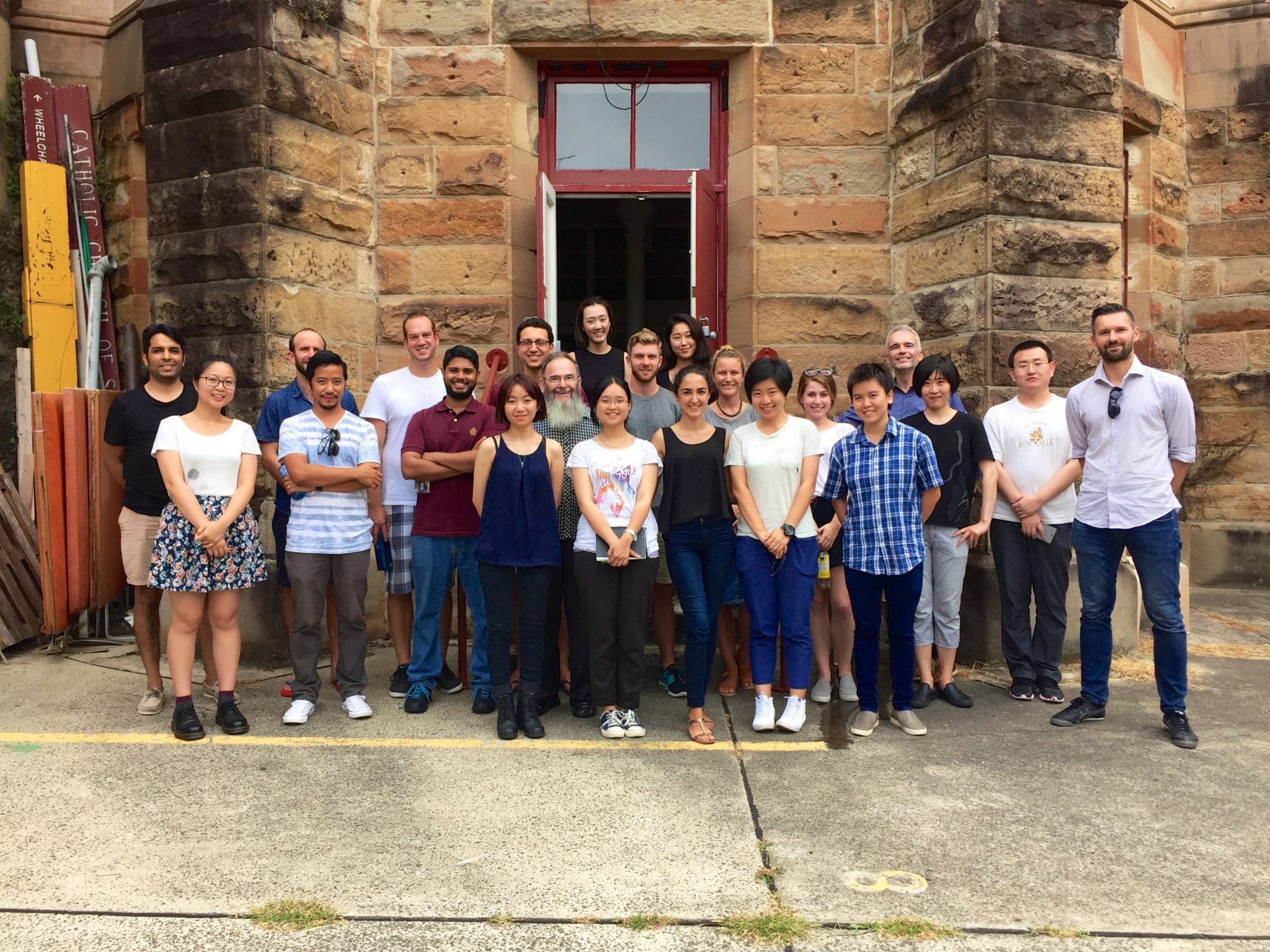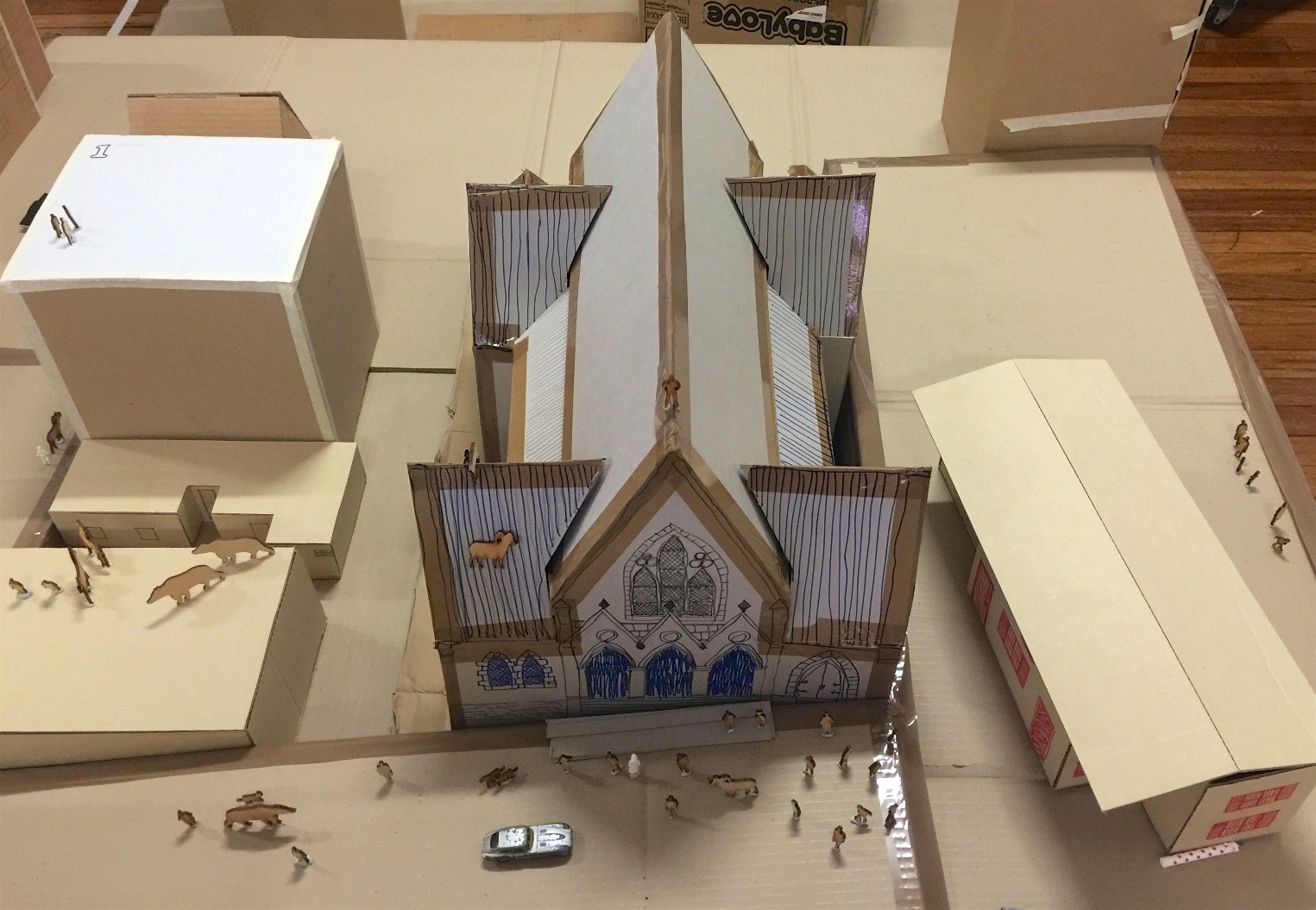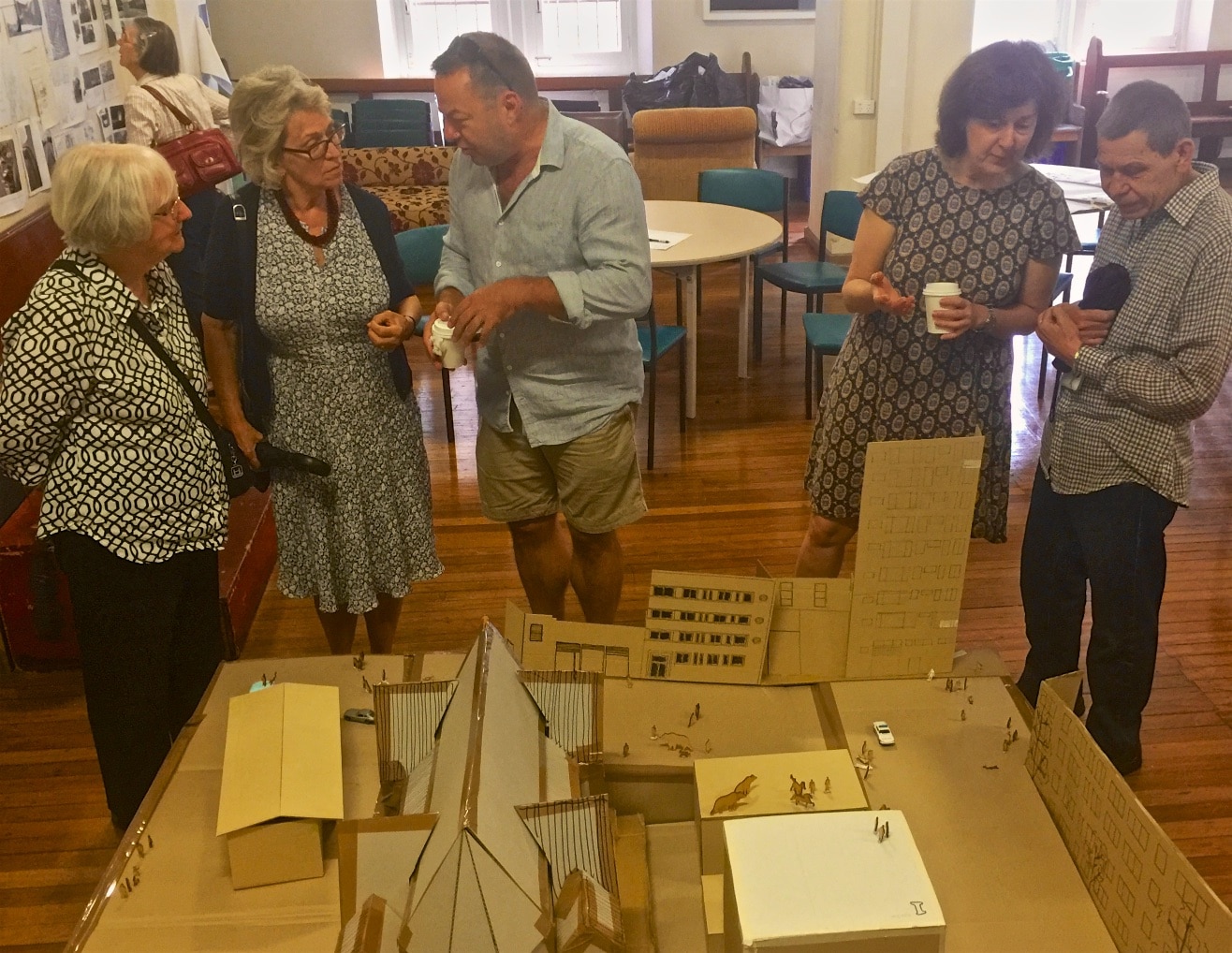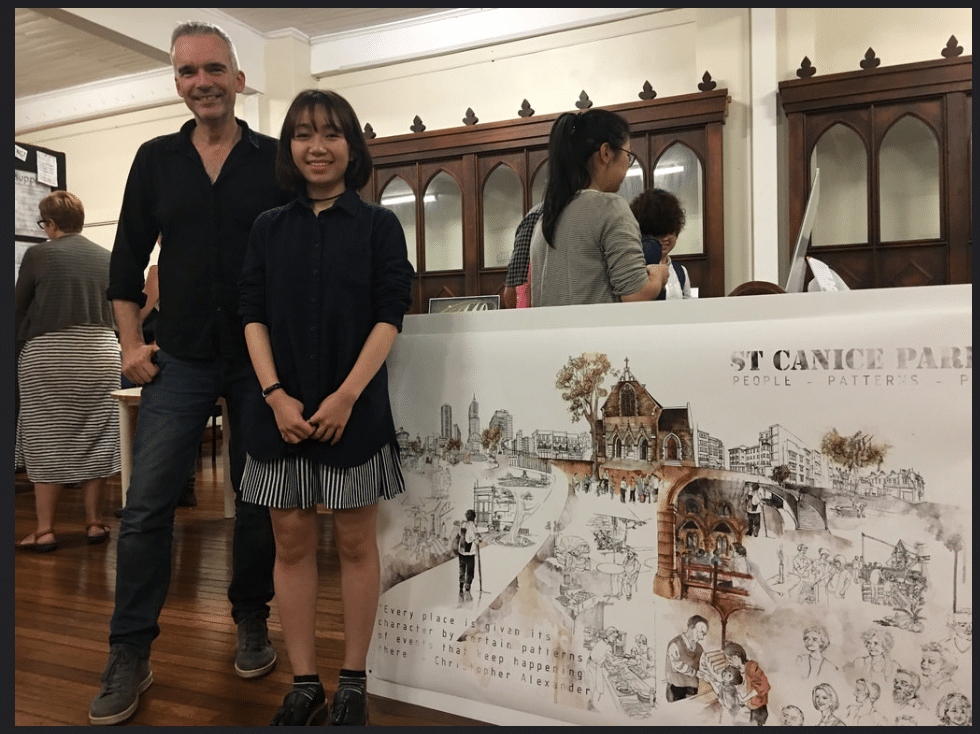UNSW Design Studio focus on St Canice in 2016:
The Sustainable Community Group that is part of the ‘St Canice’s Parish Renewal’ process has invited the UNSW Faculty of the Built Environment to explore St Canice’s site as part of a design studio in the Master of Architecture special program, Architecture and Social Agency.
International disaster risk-reduction expert Professor David Sanderson has been appointed the inaugural Judith Neilson Chair in Architecture at UNSW. The Chair, the first of its kind in Australia, was established in 2015 with a $10 million endowment from philanthropist and White Rabbit Gallery founder Judith Neilson. It aims to lead research and education to support disadvantaged communities displaced by natural disasters, geo-political conflicts, socio-economic exclusion and environmental factors.
The final year architecture students will be working out of the church hall over the coming year, and the intention is to involve the St Canice’s community every step of the way. The work will include analysis of the site and the existing building fabric, and understanding the current needs and longer term aspirations of the different groups and communities that live and work at St Canice’s.

UNSW Design Studio to focus on St Canice in 2016: The Sustainable Community Group that is part of the parish renewal process has invited the UNSW Faculty of the Built Environment to explore St Canice’s site as part of a design studio in the Master of Architecture special program, Architecture and Social Agency during 2016.
The first half of the year will focus on research and scenario planning and will end with initial master plans and site designs. In the second half of 2016, the focus will involve detailed design of redevelopment options.
Our key objective is to generate a number of development options on the site to help everyone understand what’s possible. We will use the schemes to help us secure funding and support for a building project that will create a sustainable parish community that serves a modern, urban church.
If you have any questions about the studio please contact Sue Wittenoom on 0401 715 293 or by email: swittenoom@thesoftbuild.com. This project which will help us dream our future, will put us under no obligation and will cost the parish nothing. All are welcome to participate.
Fr Chris

3 April 2016
Canice parishioners were invited to view what the students had been working on to date.
What we have today is not sustainable. Our challenge as a faith-based community is to ‘dream’ how can we use this patrimony better? What we have has evolved over time, the old model of ‘Church’ – presbytery, school buildings, and church. This project with the Masters’ students from the University of NSW gives us the opportunity to look at the whole site afresh. Nothing is off-limits. The church itself though is our heritage. It is sacrosanct and remains untouched.

On Tuesday 27th April, the students will present their individual plans for feedback and for discussion. All welcome.
29 April 2016
Click here to read about the first ‘Poster Night’ at which the eighteen Master of Architecture students exhibited their projects. The dean of Built Environment, Professor Helen Lochhead also attended.
Click here to view the posters.

29th July 2016
The 18 final year architecture students from UNSW will be returning to St Canice’s in August after their mid- year break. They will be working in the hall on Fridays for Semester 2 from 10-4pm. All are welcome to follow their progress each week.
At the end of the first Semester each student had 20 minutes to present their work to an external jury at UNSW. The focus for the presentation was their own assessment of the issues facing the parish, and their particular strategy for responding. This process was part of their ongoing course assessment. Many of the questions on the day were about how they were resolving questions about building form and massing in relation to the local community. The design process still has a significant way to go, and the students are keen to understand your reaction to some of the ideas that they are suggesting.
Highlights from the masterplans and the manifestos are now being posted online here:
The studio is looking forward to your feedback and comments can be posted on the website.
This work, together with each student’s working model, will be on display in the Hall in August:
Sunday 7 August – work on display between the masses 9.15-10.30am
Wednesday 10 August – poster night format – 7.00 -8.30pm (Join us for a cup of soup on the night)
Friday 12 August – open studio 10.00am -4.00pm
Hope to see you there.
